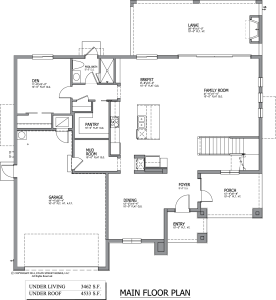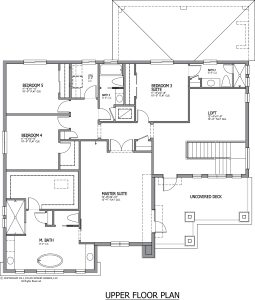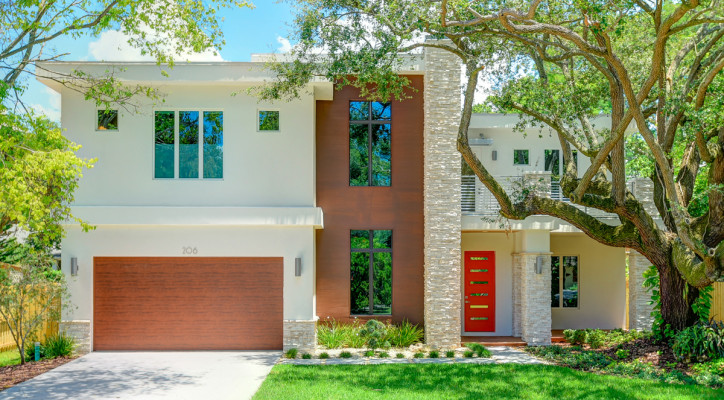Stunning modern home inside and out. Spacious open floor plan with the latest finishes, modern with a warm mix of materials. Large lot with a beautiful grandfather oak fronts a pocket park across the street. The home was designed with the tree in mind with first and second floor front porches taking advantage of the view. The well thought out floor plan includes flex spaces and touches such as a mud room, storage space in the garage, and a fireplace on the lanai. Located in the Swann Estates neighborhood, convenient to Kennedy Blvd., with a host of recent upscale construction in the area. Grady Elementary, Coleman Middle and Plant High School districts. 206 S. Hale is another unique creation from State Street Homes!
View Map
View Photos
Floor planList of FeaturesAbout the Neighborhood

206 S. Hale Avenue, Tampa – Main Floor Plan

206 S. Hale Avenue, Tampa – Upper Floor Plan
Floor plan is copyrighted
View / Print Feature List
Interior Details:
- Modern open floor plan
- 10’ ceilings on first and second floor, 12’4” in master
- Large great room with 16’ wide by 10’ tall sliders to huge covered lanai
- Abundance of windows & natural light
- Office/Den/Exercise/In law suite/Flex with adjacent bath
- Separate breakfast area, could be used as main dining
- Large formal dining room, which could be used as a living room
- Huge master suite with walk in closet
- Loft can be used in many ways, second tv area, game room, play room, etc.
- Wire brushed oak natural wood floors throughout common areas
- Wood stairs and modern metal railing
- Bedroom separation for privacy & noise
- Second floor laundry room
- Linen closets, and air conditioned storage closet under the stair Wood floors throughout common areas
- Garage with storage space
- Solid core interior doors with modern satin nickel lever door handles
- Upgraded base boards and trim
- Upgraded carpet and pad
|
Kitchen:
- European style flat panel custom cabinetry in rift cut oak
- Upper cabinets with vertically opening metal and glass doors
- Quartz counter tops with waterfall sides at sink island forming sitting area
- Walk in Pantry
- Stainless steel KitchenAid appliances: gas cooktop, double wall oven with microwave, range hood, dishwasher and 36” counter depth refrigerator
- Extra cabinet storage at breakfast and under bar top
- Pull-out trash can
- Upgraded cabinet pulls
- Double bowl stainless steel sink
- Designer Moen faucet
- Pendant lighting at bar top
- Tile backsplash
- Under and over cabinet lighting
- Butler pantry with beverage center
|
Master Bath:
- Solid surface vessel tub with freestanding faucet
- Huge walk in shower
- Floating vanities with upgraded pulls
- Quartz tops with cool vessel sinks
- Dual-flush toilets in separate areas from bath, for water efficiency
- Upgraded Moen faucets and fixtures
- Beautiful modern tile
|
Secondary Baths:
- Quartz counter tops
- Upgraded faucets, fixtures and cabinet pulls
- Upgraded soaker tub in hall bath
- Bank of drawers in secondary baths
- Dual flush toilets
- Designer Modern tile & light fixtures
- Frameless enclosures
|
Electrical:
- Recess can lights in; kitchen, great room, dining, den, master bedroom, baths, loft, halls, lanai & porch
- Media hub
- CAT5 computer/media outlets in; master, bedrooms 3 7 4, loft, den and great room
- Speaker prewire for surround in great room and lanai
- Ceiling fan prewires in; all bedrooms, great room, den, loft, lanai
- Cable tv outlets in; all bedrooms, great room, den, loft, kitchen, master bath
- Floor outlet in great room
- Outlets for exterior holiday and decorative lighting
- Honeywell Security system
- Home Automation: included Honeywell Vista 20p alarm control panel with home automation capability. (After closing can add: camera, automated security, lights, door lock and AC system control via Honeywell Total Connect using your smartphone).
|
Energy Saving Features:
- Tankless gas water heater and gas appliances
- Insulated fiberglass exterior swing doors
- LowE dual pane windows throughout
- Two Carrier HVAC systems with programmable thermostats; 14 SEER per code
- Energy costs will be substantially lower than a comparable sized older home
- R-30+ ceiling insulation blown foam
- R-4.1 insulation on concrete exterior walls
|
Other:
- Two story block construction, unusual in residential construction. Superior structurally, termite resistant and less susceptible to water damage.
- Transferable 10 year structural warranty
- Water softener pre-plumbing
- Two air handlers and zones for superior balancing and efficiency
- The floor elevation is built such that the home is above the base flood elevation, making the flood insurance much cheaper than older homes that are not built above it*
- Advantech or equivalent moisture resistant floor sheeting on 2nd floor
- Window protection (homeowner must install) is provided for wind borne debris
- Save hundreds on insurance costs per year with a new home built to the current code
|
Exterior:
- Stunning Modern architecture with stacked stone and maintenance free siding
- First and second floor front porches taking advantage of grand oak tree, with wood flooring on 1st
- Large, 71’x121’+ lot fronting a pocket park, with mature trees along front of lot
- Backyard has plenty of room for a pool
- Modern style fiberglass front door with brushed nickel store-front style front door handle
- Large covered lanai with modern style fireplace
- Covered front entry with wood ceiling
- Metal porch railing and garage awning details
- Impact resistant windows on front of home (no exposed bolts)
- 8’ tall Clopay Cypress Collection flush panel garage door with Ultra Grain finish
- Upgraded modern exterior lighting
- Modern style mailbox
- Color Wheel “Flex Lox” high performance acrylic paint
- Sand finished stucco
- Fully sodded lot with landscaping
|
* garages are not typically built above the flood elevation
Subject to change without notice
Swann Estates neighborhood. Convenient to Kennedy Blvd. and all south Tampa has to offer, with recent upscale construction in the area. Grady Elementary, Coleman Middle and Plant High School.
Price:$934,900
Available:Sold!
Square feet living:3462
Square feet under roof:4533
Bedrooms:4 bedrooms plus den/in-law/office
Baths:4
Garage:oversized 2 car
Lot Size:approximately 71' wide, 121' deep right side 128 left side
Plan Name:Hale






