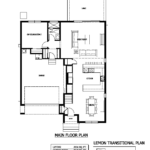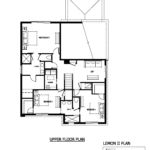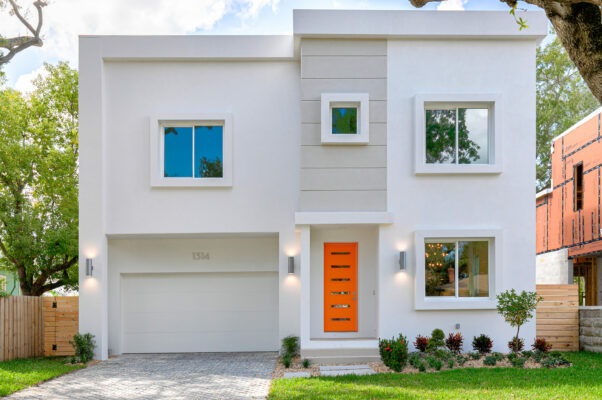Hip modern near downtown and all south Tampa has to offer, in Plant High School district. Four bedrooms plus loft, with one bedroom on the main floor with full bath. Open floor plan with high ceiling at the great room, natural light, and large covered lanai. Beautiful modern finishes throughout.
Express your sense of style while enjoying a smart floor plan with everything you need.
Gorrie Elementary, Wilson Middle, Plant High School
View Map
View Photos
Floor planList of FeaturesAbout the Neighborhood
-

-
Main floor
-

-
Upper floor
Floor plan is copyrighted
Interior Details:
- Modern open floor plan
- Tons of window for an abundance of natural light
- Large great room with 12′ x 8′ slider opening on to large covered lanai
- Vaulted ceiling at great room
- 9’4″ ceilings
- Wood floors on first floor, upper hall & loft
- Wood stair treads with white risers and modern metal stair rail
- Office/bedroom/in-law on first floor with adjacent full bath
- Flexible spaces – see Bed 2, dining, loft on floorpan
- Mud room entry from garage with coat closet and built in
- Large 2 car garage with storage space
- Loft space at top of stairs
- Large primary bedroom with walk in closet
- Large secondary bedrooms with walk in closets
- 2nd floor laundry room w/ cabinets & sink, Corian top, upgraded tile
- Bedrooms are all isolated from each other for noise and privacy
- 8′ tall cool solid interior doors
- Upgraded door hardware
- Pocket doors for better space usage
- White Corian window sills
- Upgraded cut pile patterned carpet & pad
- Entry coat closet
- Upgraded paint grade
|
Kitchen:
- European style white acrylic cabinets with open shelves and wood accents
- Upgraded pulls and push/open close
- Seating at countertop
- Quartz countertops with waterfall ends
- Stainless steel appliances
- Double wall oven with microwave
- Full depth refrigerator that is inset so it is counter depth, internal water dispenser
- Cooktop with modern vented range hood
- Tile back splash
- Stainless sink with Moen Align faucet
- Pull out trash can
- Pantry closet
- Pop up electric outlets in counters
- Pendant lighting at bar top
|
Baths:
- Large walk in shower in primary, separate toilet room, undermount china dual sinks, floating vanity
- Upgraded selections: cabinetry, countertops, tile, bath and light fixtures
- Four baths
- Heavy glass frameless shower enclosures
- Tile niches in showers
- Recessed lighting in showers and tubs
- Upgraded shower drains
- Soaker tub in secondary
- Comfort height elongated toilets
- Undermount china sinks
- Schluter metal edging all tile
- Wall tile to ceiling
- Towel bars and other fixtures included
|
Electrical:
- Modern designer light fixtures
- LED recessed can lighting: Kitchen, great room, dining, lanai, Bed 2, master bedroom, loft, halls
- Home automation and security system with Honeywell Vista 20p control panel and touch screen control pad.
- Optional additional home automation via Honeywell panel, includes control of front coach lights and kitchen lights via smartphone app, can add more home automation using Z Wave devices
- Ring or Honeywell front door camera
- Media hub
- Tv outlets: all bedrooms, great room, loft
- CAT-6 computer/media outlets: great room, master, loft, bed 2
- Speaker prewire for surround great room
- Cool pendant lights kitchen bar top
- Ceiling fan prewires: bedrooms, great room, loft, lanai
- Floor outlet in family room
- USB outlet & counter top pop-up in kitchen
- Landscape/holiday light outlet w/switch
- Coach lights, rear flood light prewire
|
Energy Saving Features:
- PGT Dual pane LowE vinyl windows
- High performance Icynene sprayed insulation at flat roof areas. Better than fiberglass or blown for insulation and sound. Since attic space is insulated HVAC ducts are not in a super hot attic.
- LED lightingTrane HVAC system with zoning (downstairs, upstairs, master suite), variable speed air handler, programmable Wifi thermostats, 16.5 SEER
|
Exterior:
- Cool modern elevation with flat roof and window details
- PGT Impact windows and sliders – very expensive – no putting up shutters
- Stylish modern 8′ fiberglass entry door
- Large 16′ x 11’4″ covered lanai with wood ceiling
- 8′ tall insulated garage door
- Modern cylinder style lighting
- Irrigation system with landscaping and St. Augustine sod
- Sand finished stucco
- Flood light prewire rear
- High Performance Sherwin Williams paint
- Modern mailbox
- Raised modern house numbers
- Switched outlet for landscape/holiday lighting
- Fenced rear yard
- Gutters
|
Other:
- Two story block construction* for a superior structure. * A portion of the rear second floor is framed.
- Flat roof area has fewer penetrations and enclosed soffits which should result in better wind resistance performance.
- Water softener pre-plumb
- Water and electric in garage for a second refrigerator or freezer
- Oversized garage with storage space
- 24″ deep floor trusses for superior rigidity
- Optional refrigerator pre-plumb in garage
- Transferable 10 year structural warranty
- Save a lot of money on insurance costs per year with a new home built to current code
- The floor elevation of this home is above the base flood elevation requirement, making flood insurance much cheaper than old homes that are not built above it.*
- Crack suppressant installed under tile floors.
- Insulated overhead garage door
- Can add optional UV light to HVAC system for improved indoor air quality
|
|
* garages are not typically built above the flood elevation
Subject to change without notice
Awesome North Hyde Park location in Gorrie Elementary, Wilson Middle, and Plant High School district. This is as central as it gets. Walk or ride your bike to downtown Tampa and all it has to offer. Walk to the new Julian B Lane riverfront park. Great freeway access to employment centers, Tampa International Airport, International Mall, and Pinellas beaches 30 minutes away. Close proximity to a huge variety of restaurants and shopping, with Publix a short drive. Brick street with granite curbs. “A+” overall neighborhood rating on niche.com.
Price:$749,000
Available:Sold!
Square feet living:2633
Square feet under roof:3326
Bedrooms:4 + loft
Baths:4
Garage:2
Lot Size:50 x 103
Plan Name:Lemon






