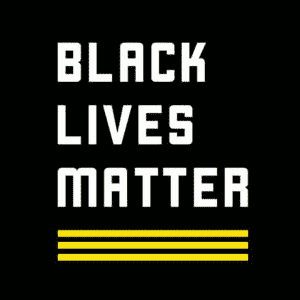Organized by plan width for lot sizes
Modern
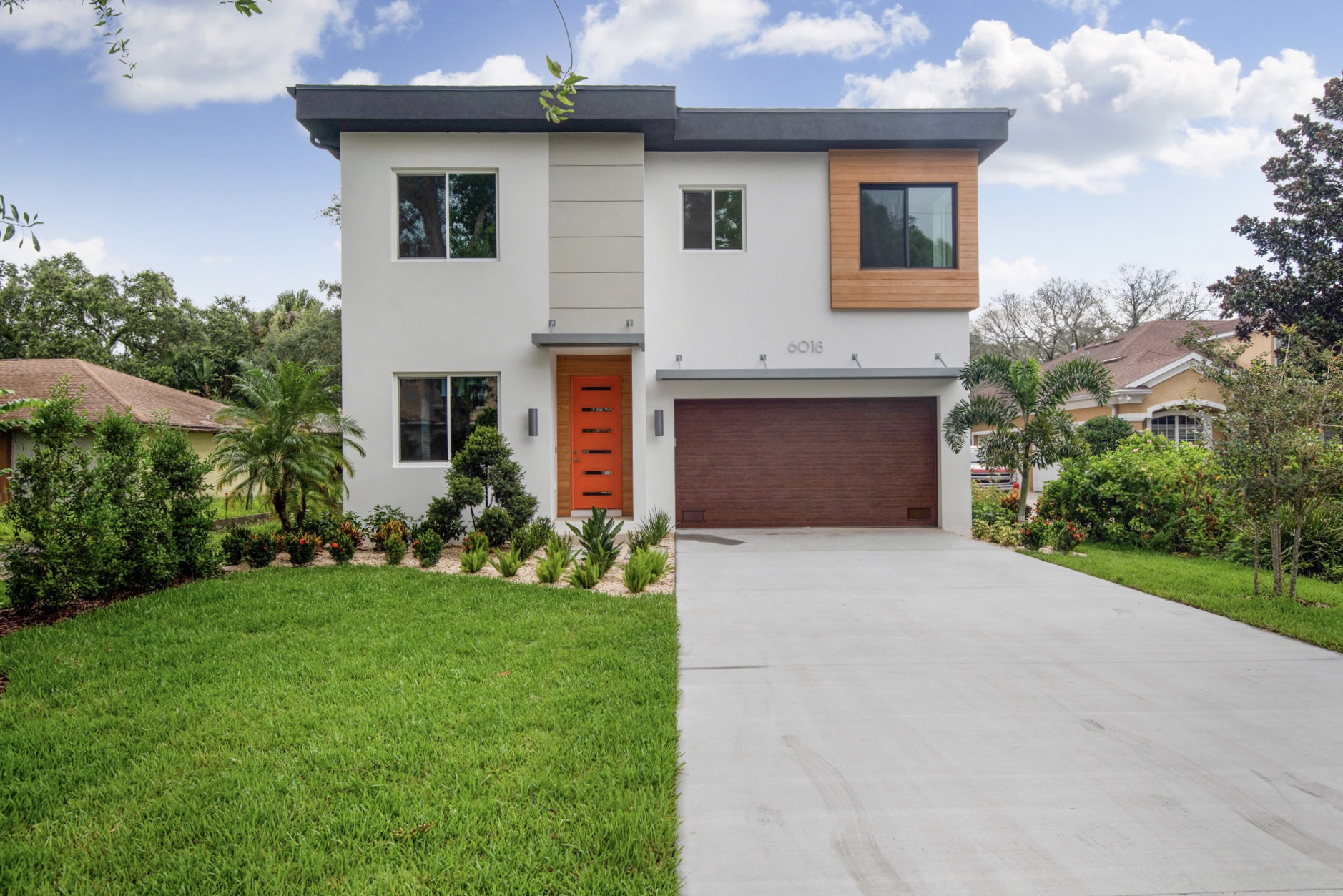 |
2nd Street |
5 |
4 |
3,113 |
3,850 |
2 |
36 |
62 |
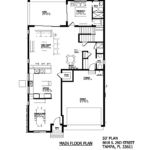 |
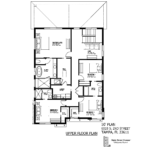 |
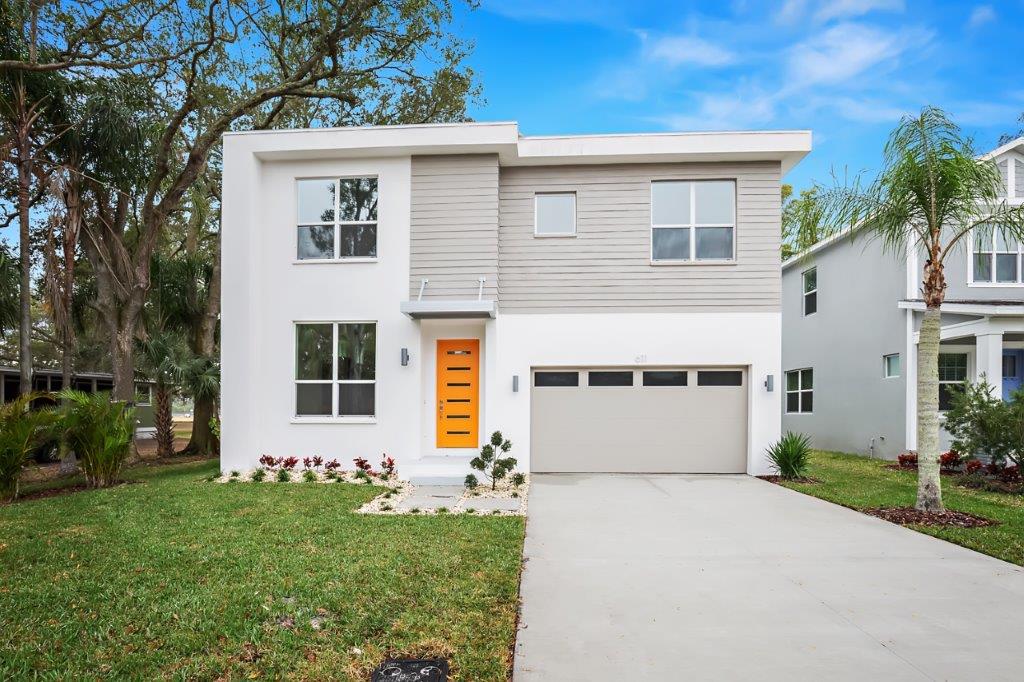 |
Clarendon Modern |
3 |
2.5 |
2,120 |
2,739 |
2 |
39’4″ |
49’4″ |
 |
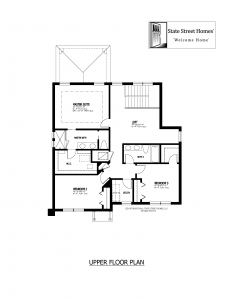 |
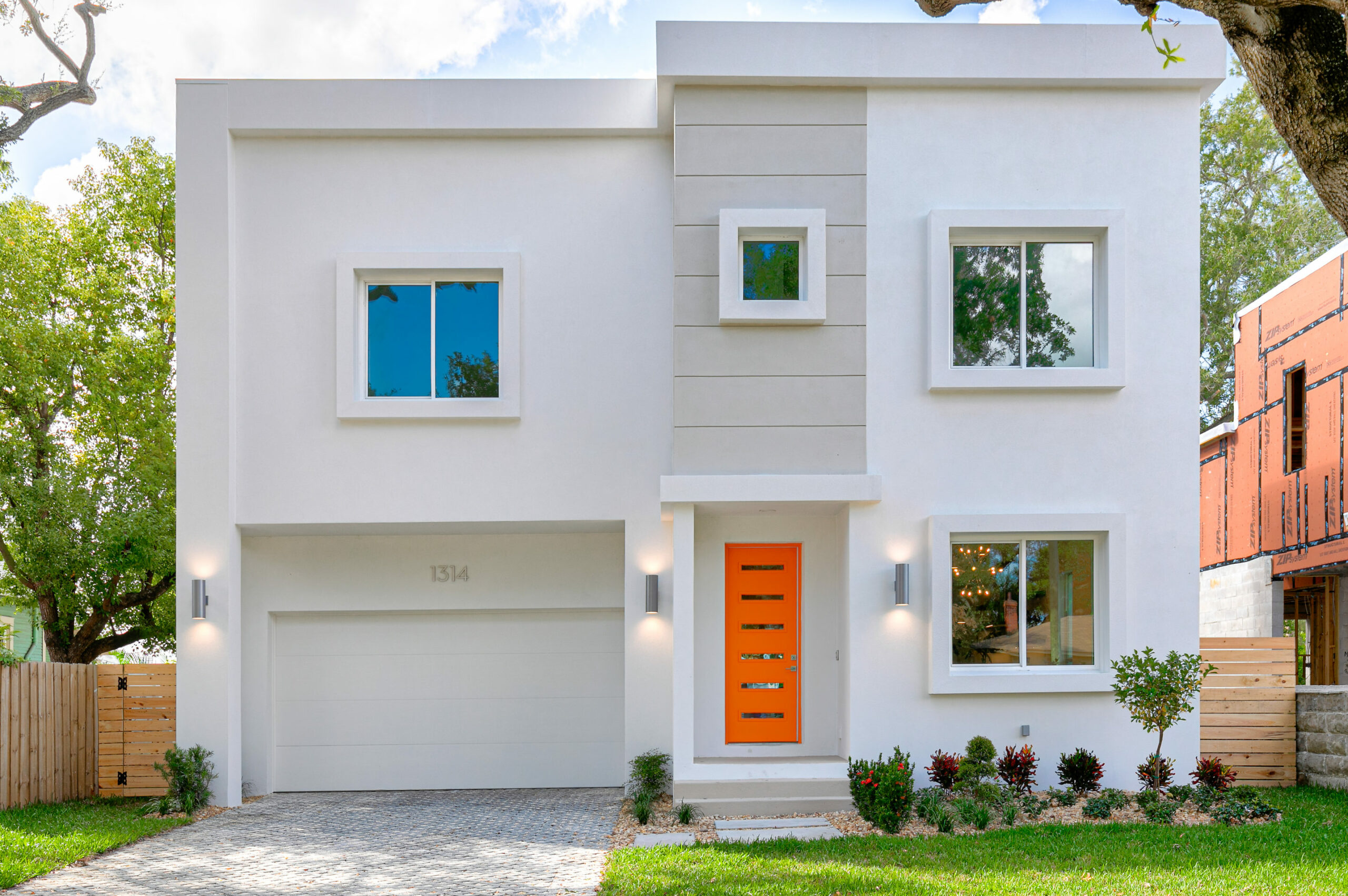 |
W Lemon |
4 |
4 |
2,633 |
3,326 |
2 |
40 |
58’8″ |
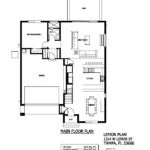 |
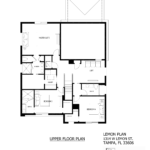 |
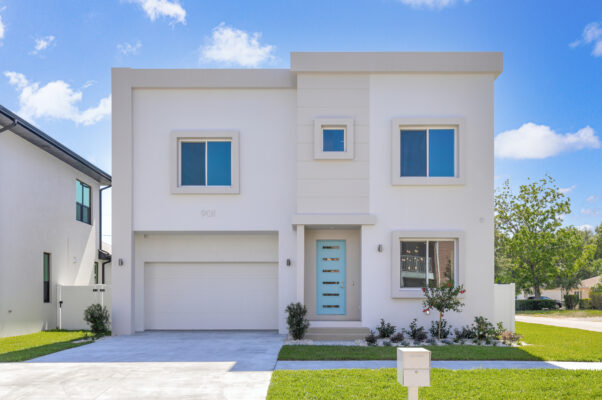 |
Oregon Modern |
4 |
3 |
2,633 |
3,326 |
2 |
40 |
58’8″ |
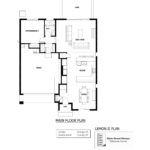 |
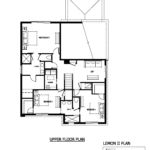 |
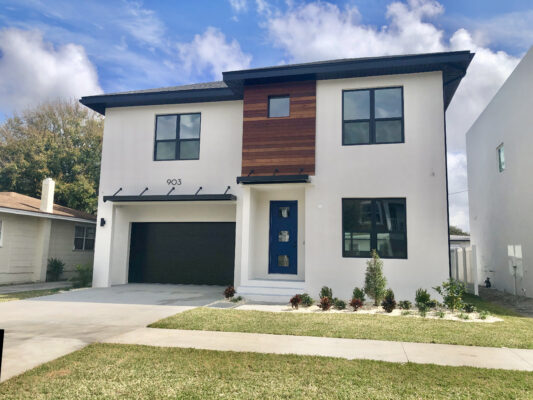 |
Oregon Transitional |
4 |
3 |
2,633 |
3,326 |
2 |
40 |
58’8″ |
 |
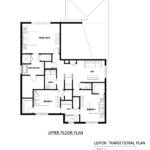 |
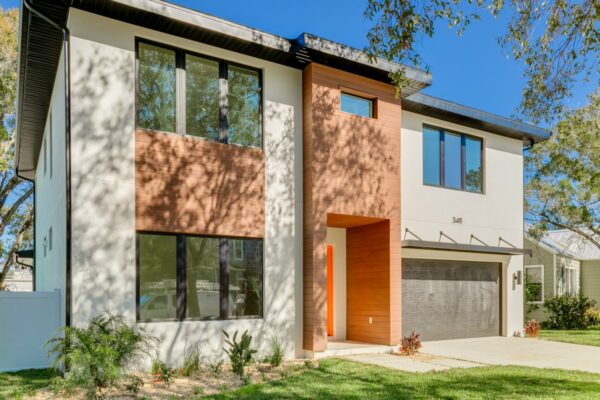 |
Gray Ct |
5 |
4.5 |
3,726 |
4,569 |
2 |
45’4″ |
60 |
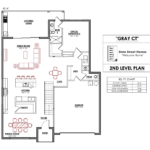 |
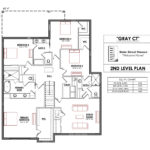 |
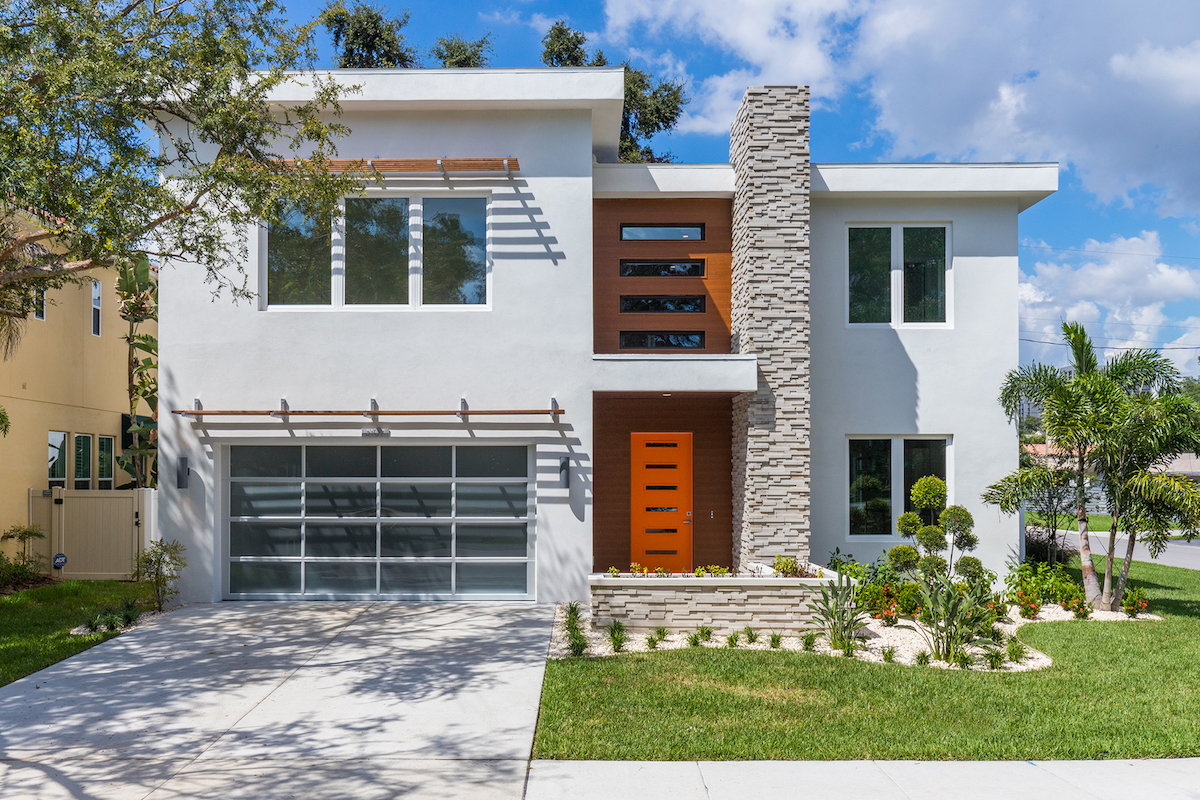 |
Kensington |
5 |
4 |
4,105 |
4,970 |
3 |
45 +2 for fireplace |
68’8″ |
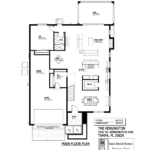 |
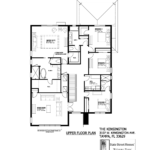 |
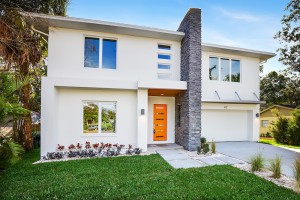 |
Cleveland |
4+ |
4 |
3,439 |
4,203 |
2 |
46 |
60’8″ |
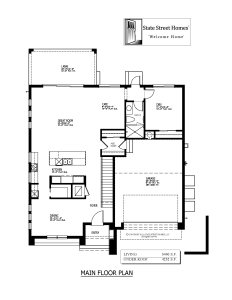 |
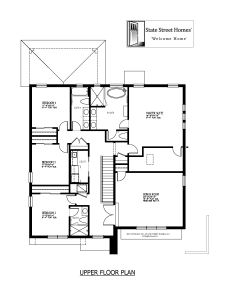 |
|
Omar 2 car |
5 |
4 |
3,082 |
3,883 |
2 |
46 |
58 |
|
|
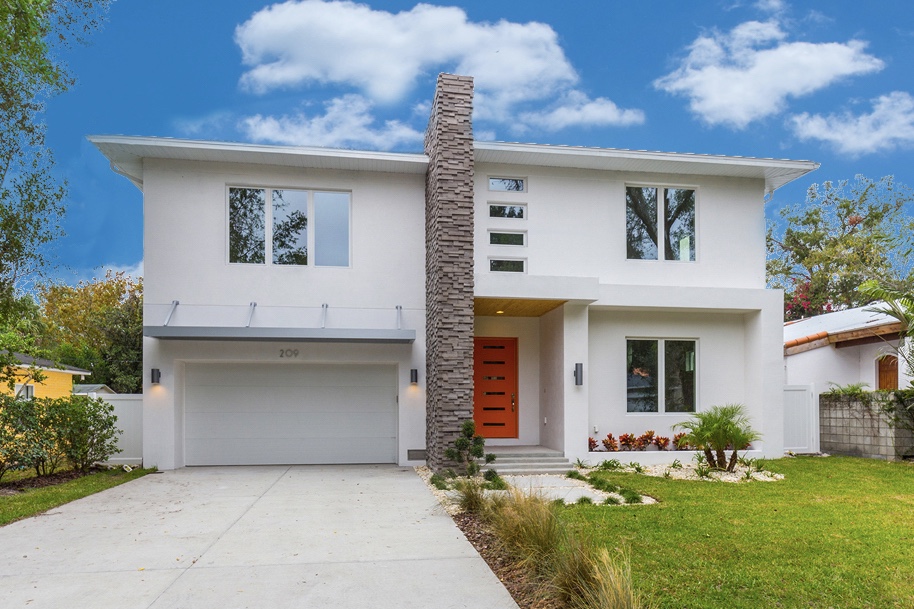 |
Trask |
5 |
4 |
3,446 |
4,252 |
2+ |
46 |
62 |
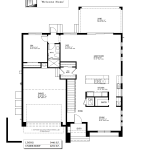 |
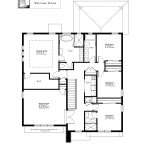 |
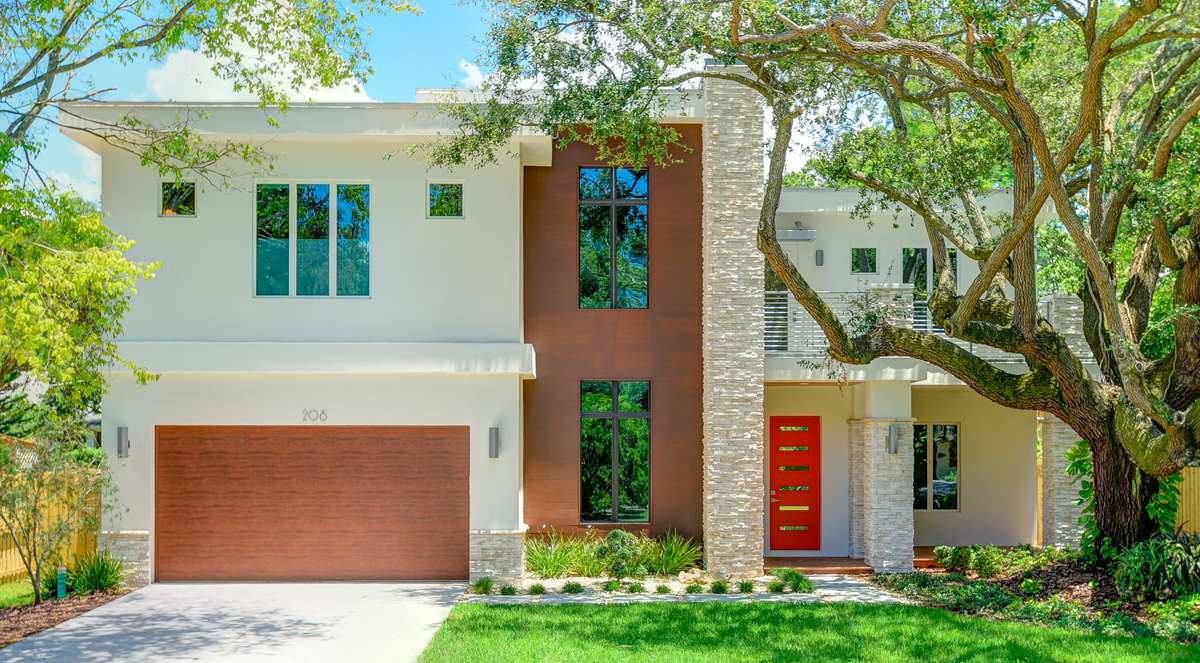 |
Hale |
5 |
4 |
3,462 |
4,533 |
2+ |
54 |
58’8″ |
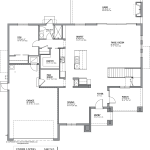 |
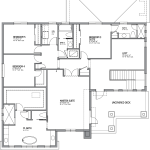 |
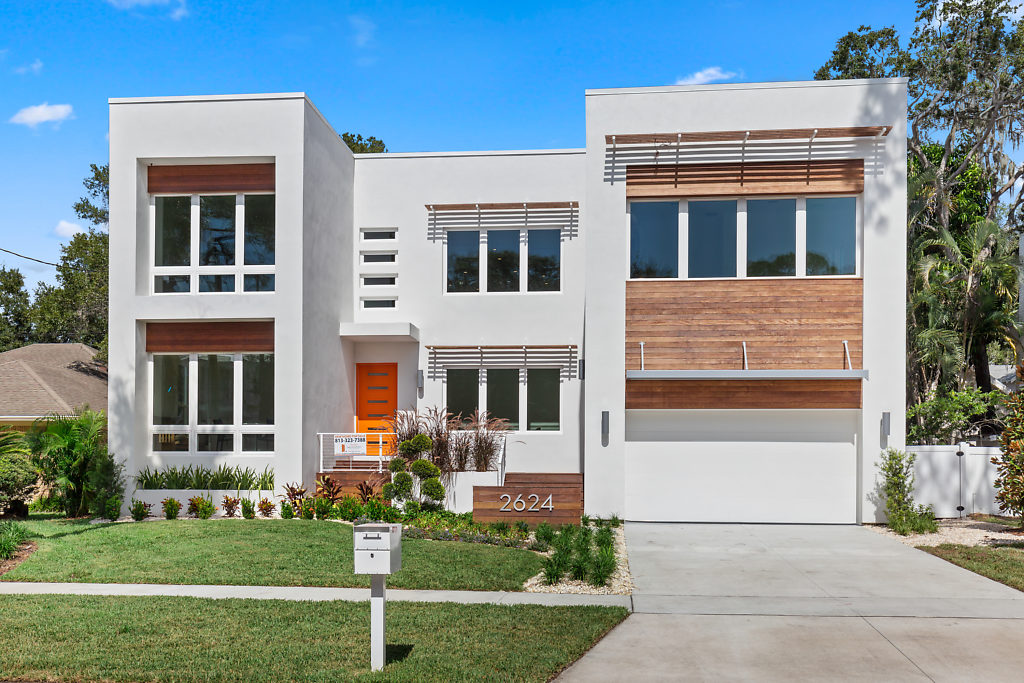 |
Dundee |
5 |
4.5 |
4,410 |
5,716 |
3 |
56’8″ |
95 |
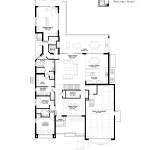 |
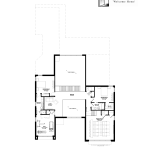 |
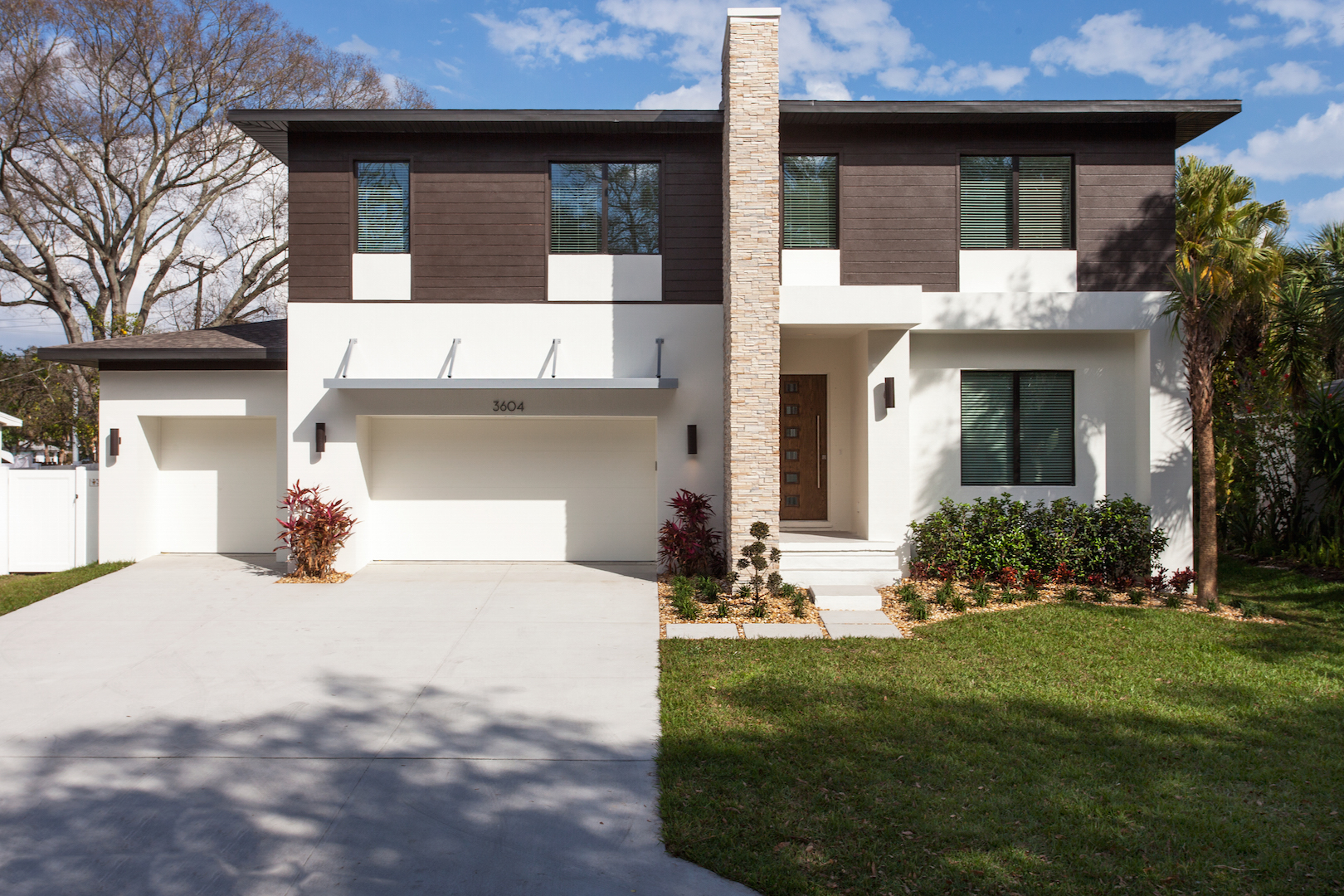 |
Omar 3 car |
5 |
4 |
3,082 |
4,147 |
3 |
58 |
58 |
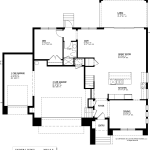 |
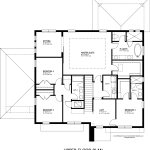 |
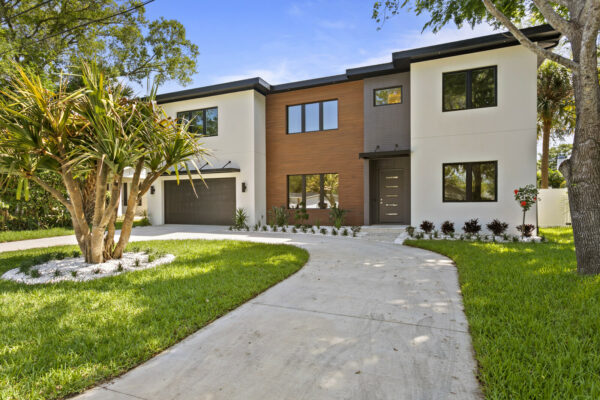 |
Watrous |
6 |
4.5 |
4,625 |
5,640 |
2+ |
59’4″ |
58 |
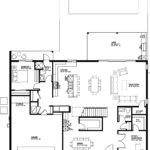 |
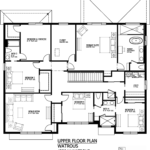 |
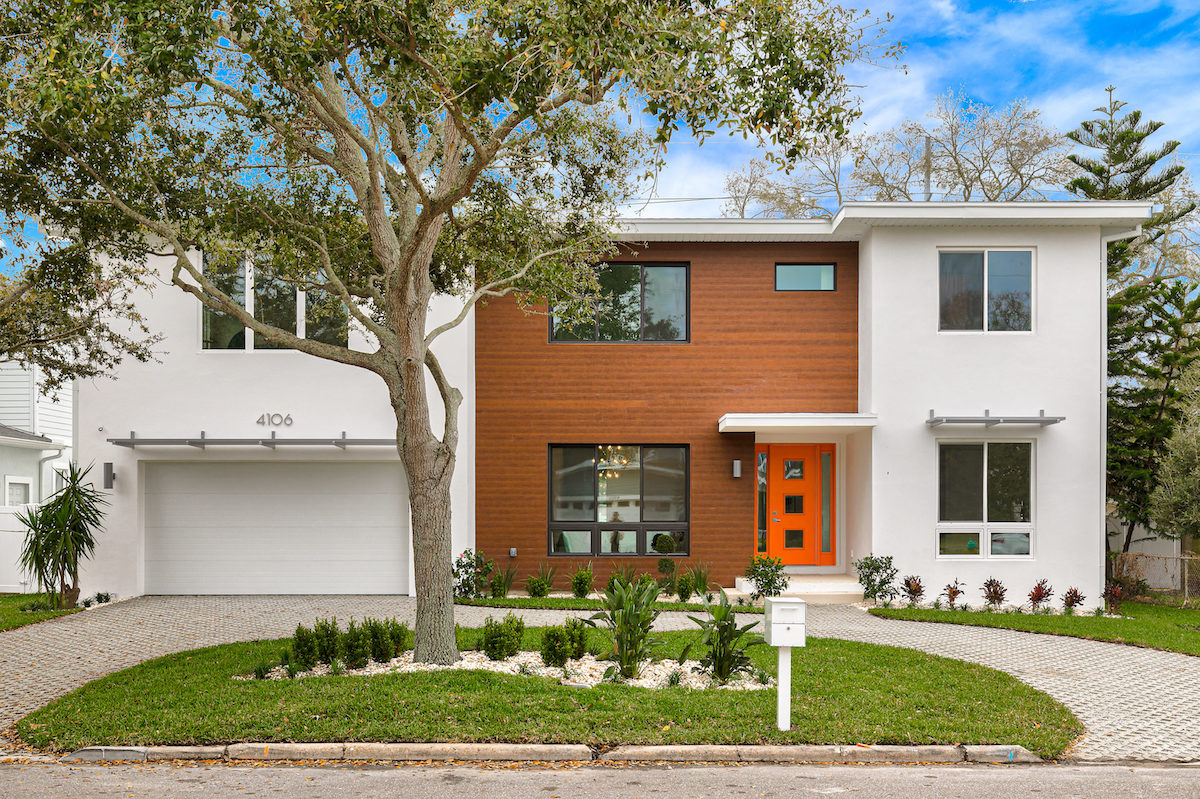 |
Vasconia |
5 |
4 |
3,950 |
5,357 |
3 |
60 |
76 |
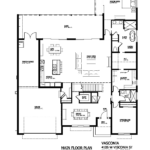 |
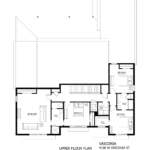 |
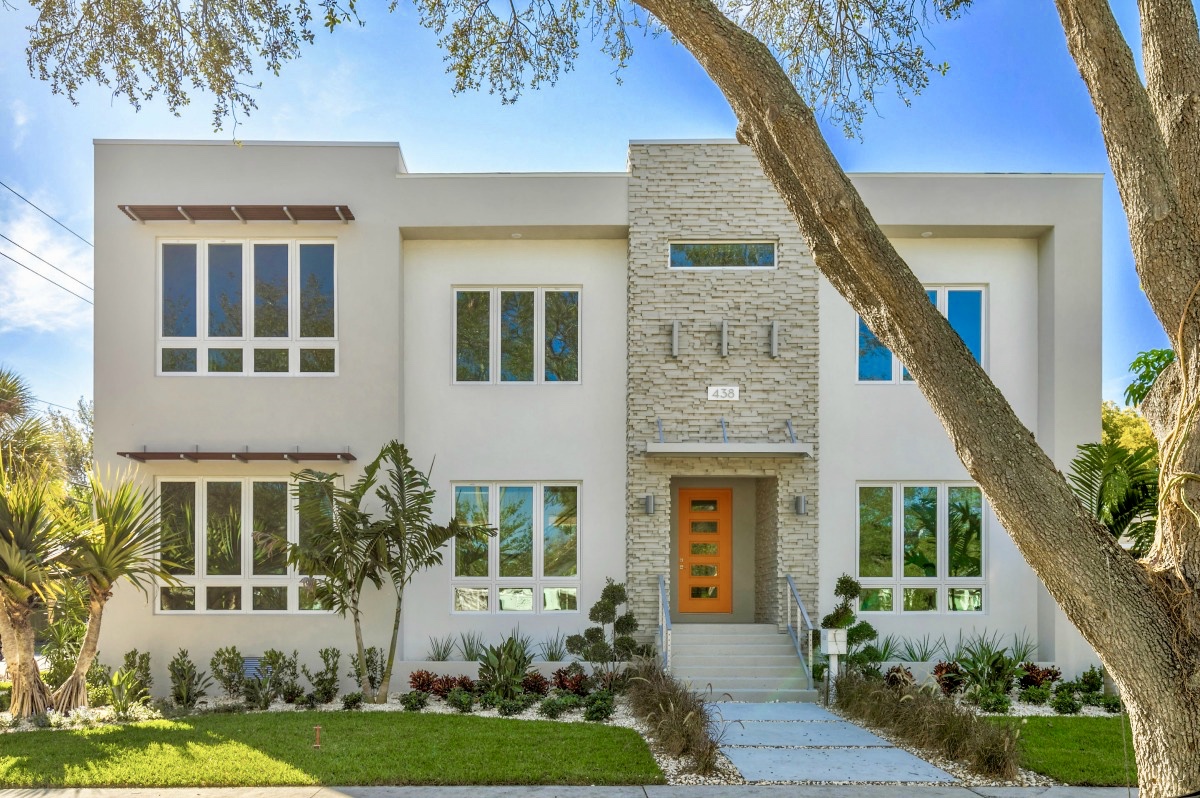 |
Davis |
4 |
4.5 |
4,015 |
5,471 |
2 |
63’4″ |
72 |
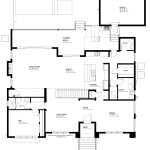 |
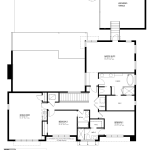
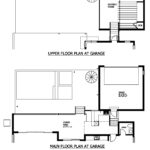 |
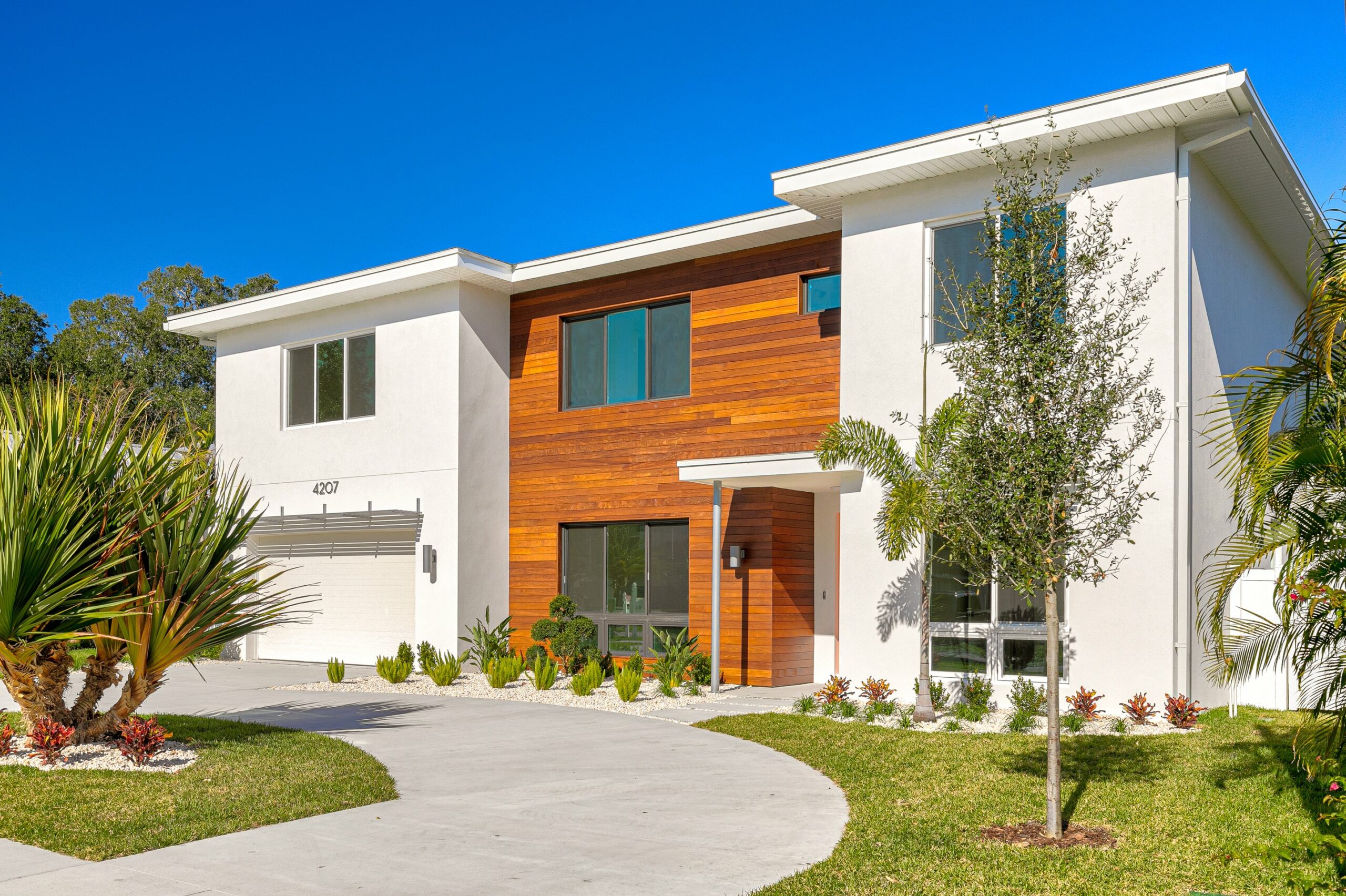 |
Jetton |
5 |
4 |
4,343 |
5,303 |
2+ |
60 +2 for fireplace (den) |
58 |
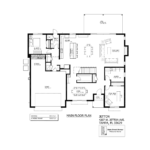 |
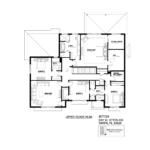 |
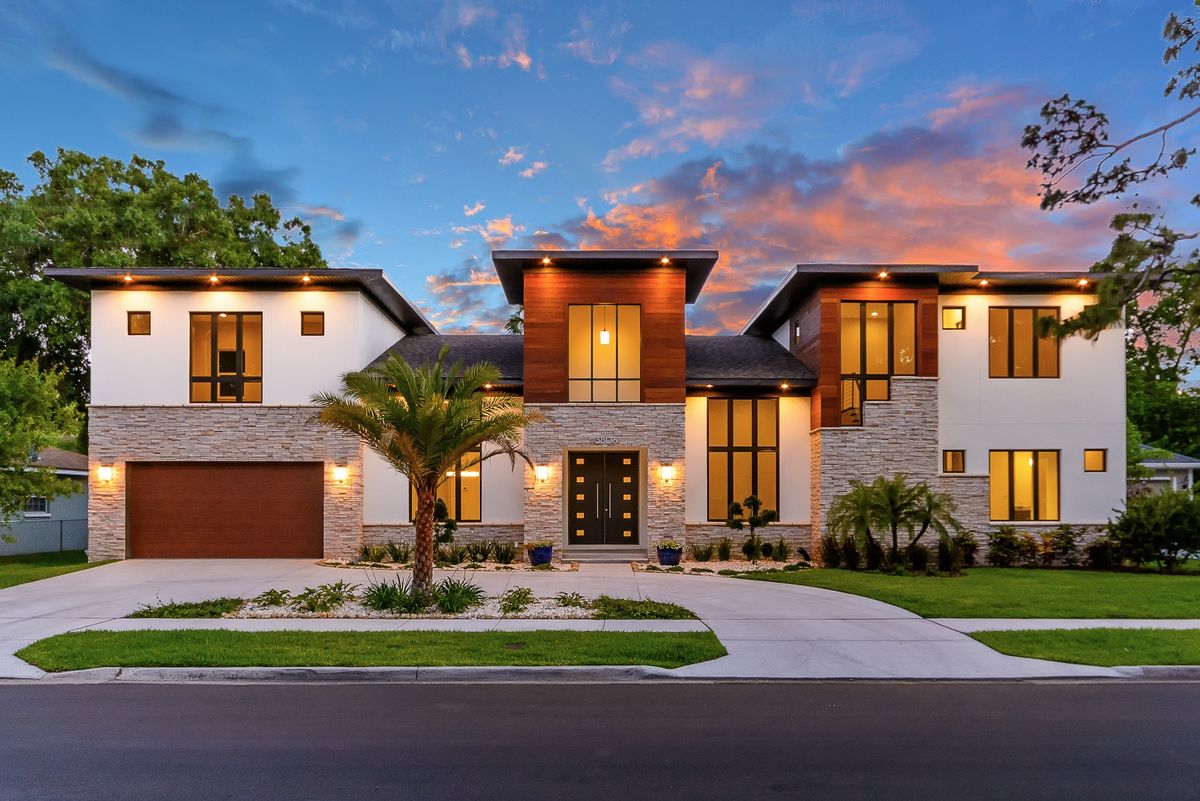 |
Empedrado |
4 |
3.5 |
3,801 |
4,903 |
3+ |
83’8″ |
54 |
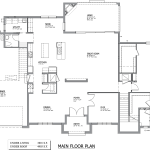 |
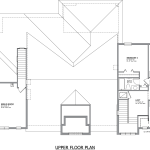 |
Traditional
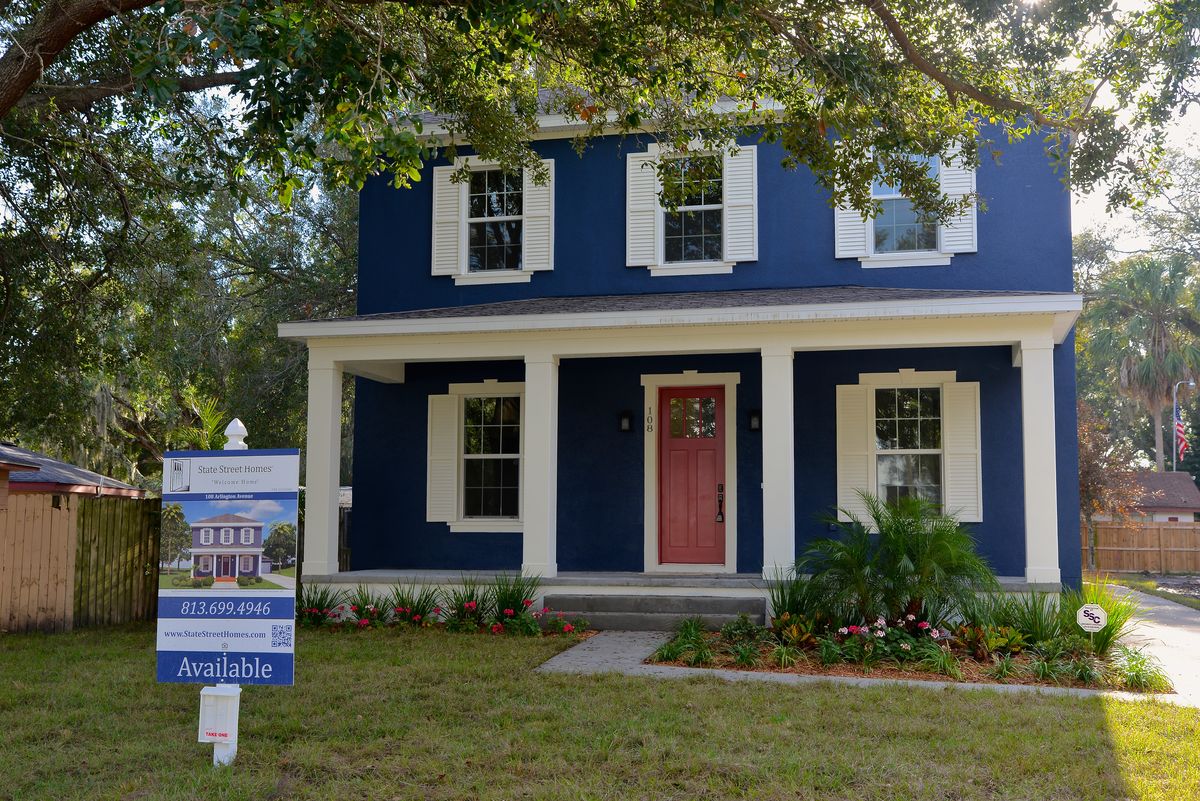 |
Arlington |
4 |
2.5 |
2,383 |
2,783 |
2 |
33 |
55 |
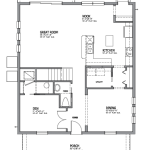 |
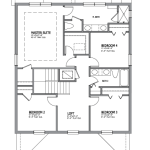 |
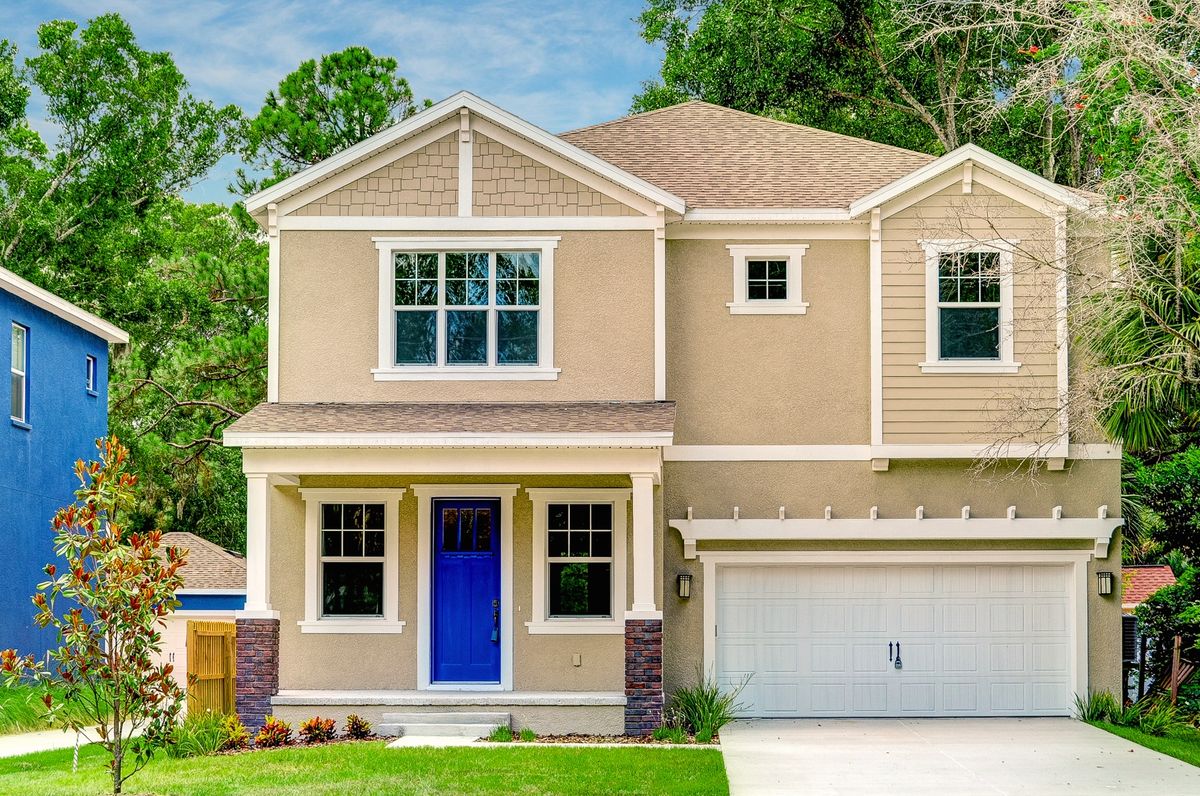 |
Madison |
4 |
2.5 |
2,512 |
3,218 |
2 |
37’4″ |
58’4″ |
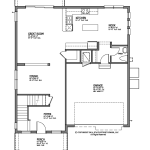 |
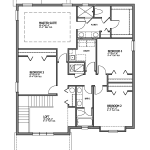 |
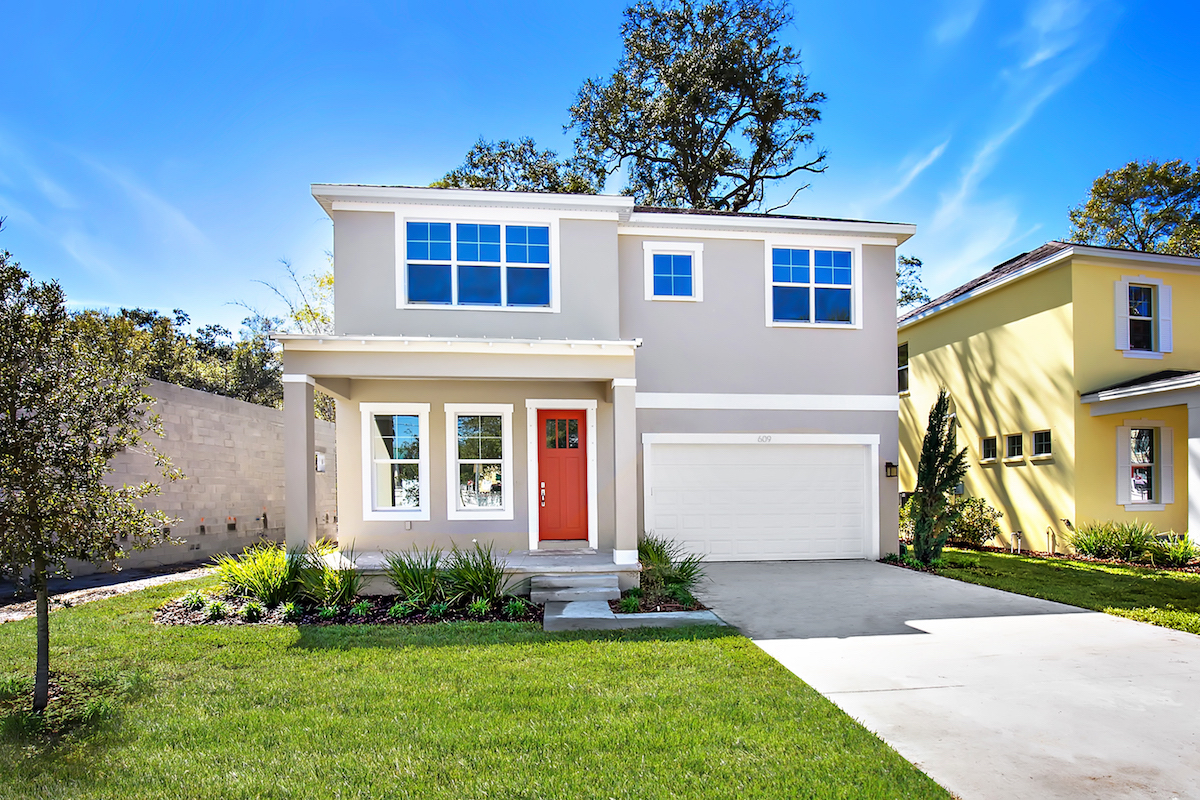 |
Clarendon Traditional |
4 |
2.5 |
2,129 |
2,860 |
2 |
38 |
56 |
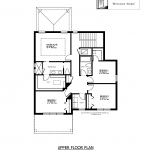 |
 |
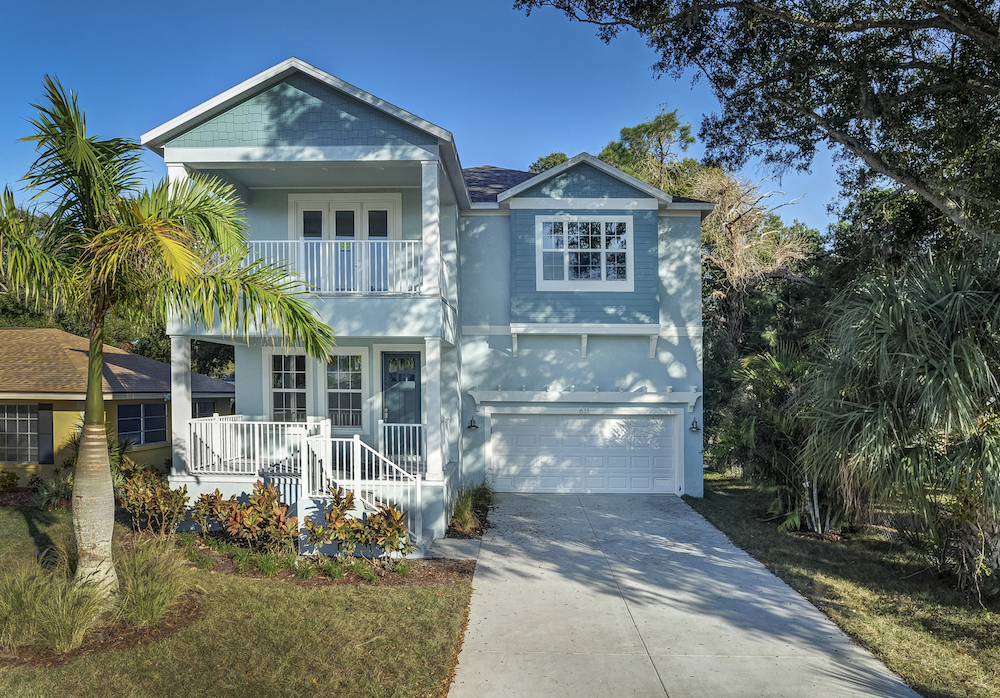 |
Devonshire |
4 |
2.5 |
2,651 |
3,618 |
2 |
38 |
64 |
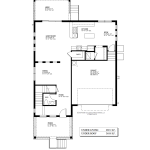 |
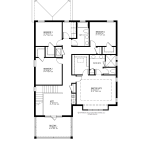 |
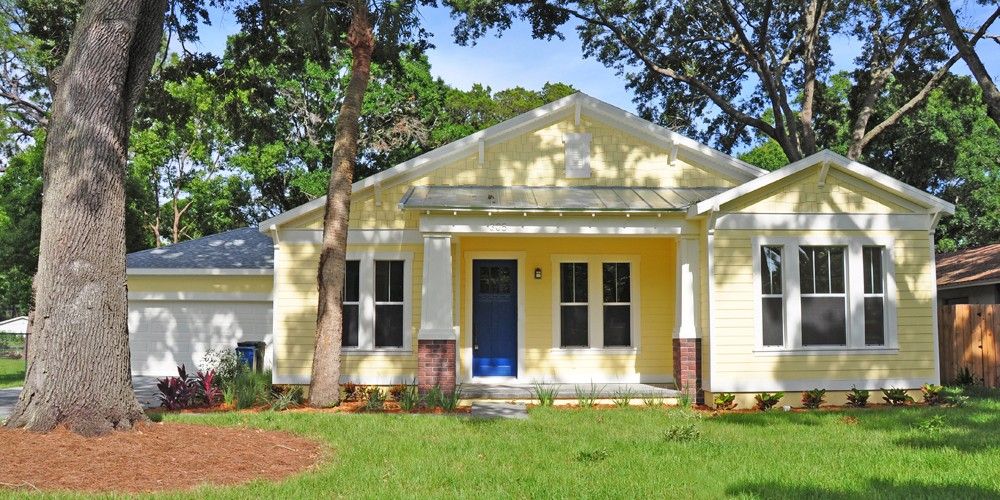 |
Jefferson |
3 |
2 |
2,155 |
3,031 |
2 |
40 +23 for garage |
70 |
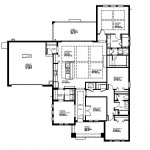 |
|




































































