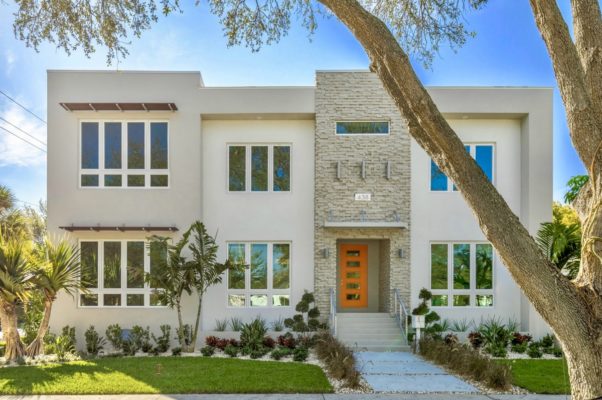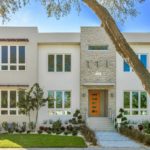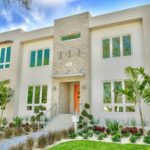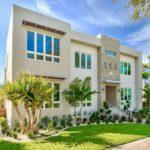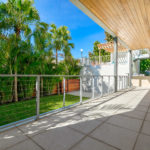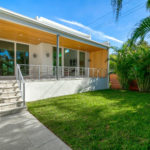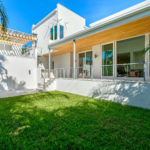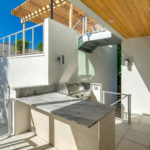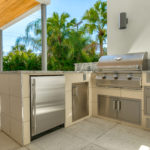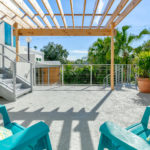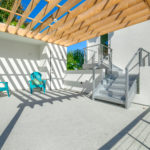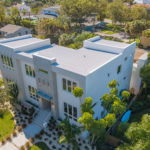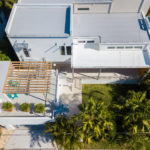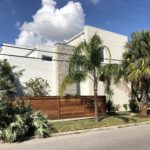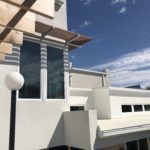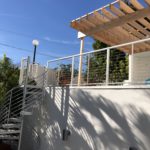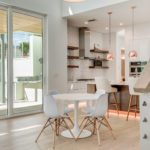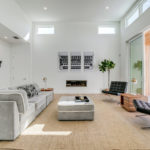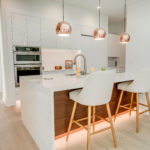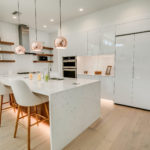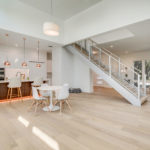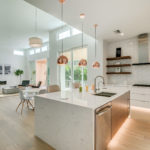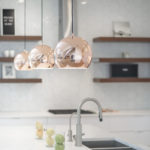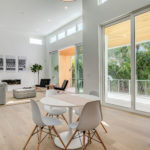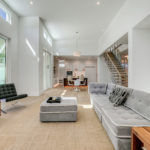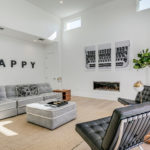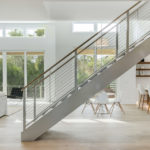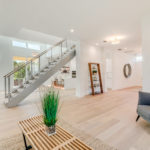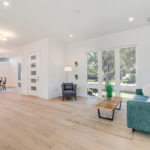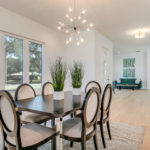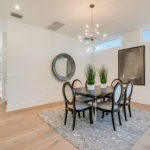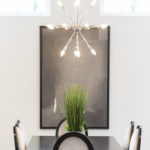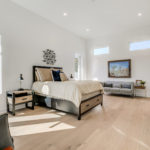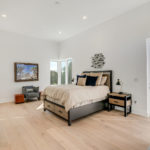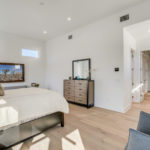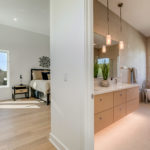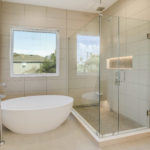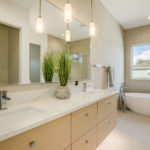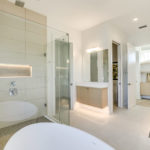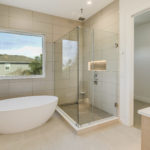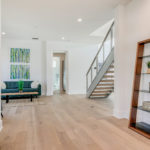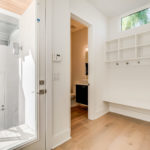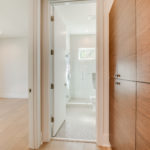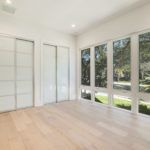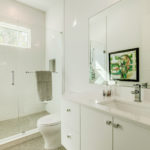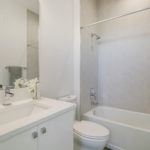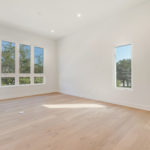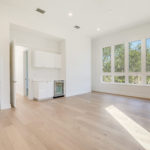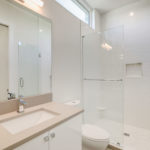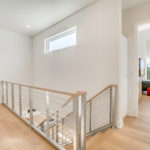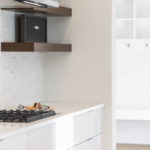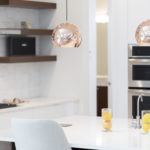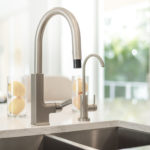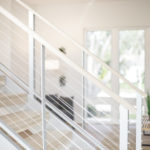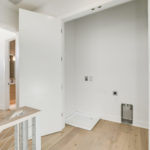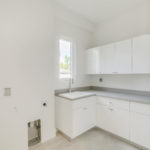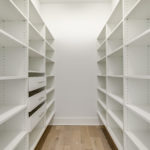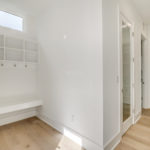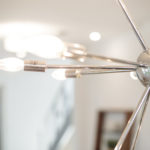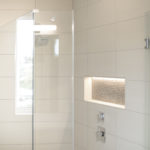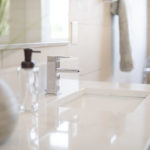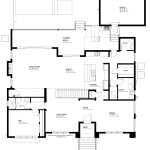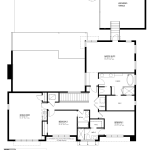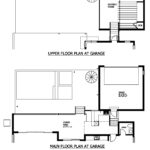Exterior
- 438 E Davis front elevation
- Wow
- Extensive landscaping
- Lanai with cypress wood ceiling.
- Lanai Cypress ceiling and end privacy wall
- Back yard, lanai, garage roof deck.
- Outdoor kitchen with view to garage roof deck.
- Outdoor kitchen with gas grill, refrigerator.
- Garage roof deck. Accessed from master bedroom, and from back yard via spiral stair.
- Garage roof deck. TV alcove, storage closet, cedar trellis, access from master bedroom.
- Aerial
- Aerial of rear.
- Side view with Cumaru fence.
- Master corner window awning
- Garage roof deck
Interior
- Casual dining, kitchen. View to lanai, outdoor kitchen and garage roof deck with spiral stair.
- Family room. 10′ tall sliders to lanai with cypress ceiling and end wall. 14’8″ ceilings. Wire brushed white oak floors.
- Kitchen with quartz tops and waterfall on island
- Kitchen. 48″ refrigerator. Toe kick lighting.
- Casual dining, kitchen. Floating metal stair with 4″ white oak treads.
- Kitchen to eating and great room
- Kitchen island pendants
- Casual eating area, family room and lanai.
- Family room to eating and kitchen
- Family room. 14’8″ ceilings.
- From living room
- Living room, foyer, dining.
- Dining room
- Dining room
- Dining
- Primary suite bedroom
- Primary suite bedroom. Door to roof deck.
- Primary suite bedroom
- Primary suite bath and bedroom
- Primary suite vessel tub and shower
- Primary suite bath vanity
- Primary suite bath with secondary lighting
- Primary suite bath
- Foyer
- Mud room and guest bath
- Entry to Office/Bed 4/In law suite, Bath 2, and linen cabinets
- Office/Den/Bed 4/In law suite on main floor
- Bath 2, on main floor with office/den/Bed 4/in law suite
- Bath 4, attached to Bed 3
- Bonus/Media/Play
- Bonus/Media/Play
- Bath 3, private bath to Bedroom 2
- Upper hall
- Kitchen cooktop and open shelves to mud room
- kitchen
- Kitchen faucet
- stair rail
- Upper second laundry/storage
- Laundry
- Pantry
- Mud room and utility corridor
- Dining light fixture
- Primary suite shower lit niche
- Master bath
Floor Plans & Elevations
- Main Floor Plan
- Upper Floor Plan
- Garage Plan
