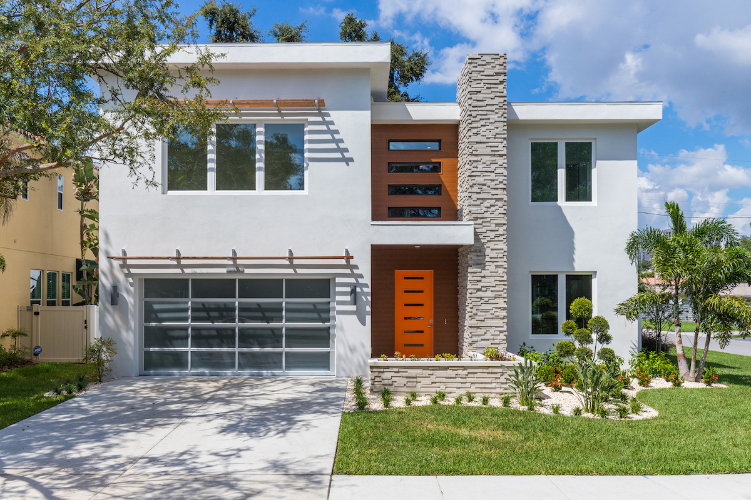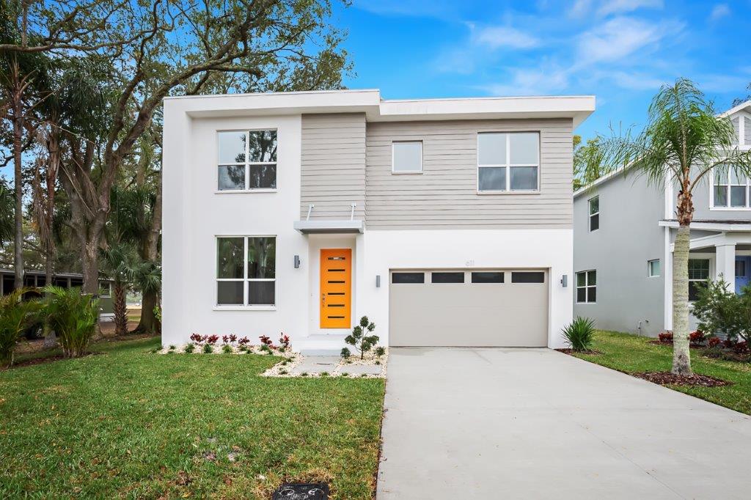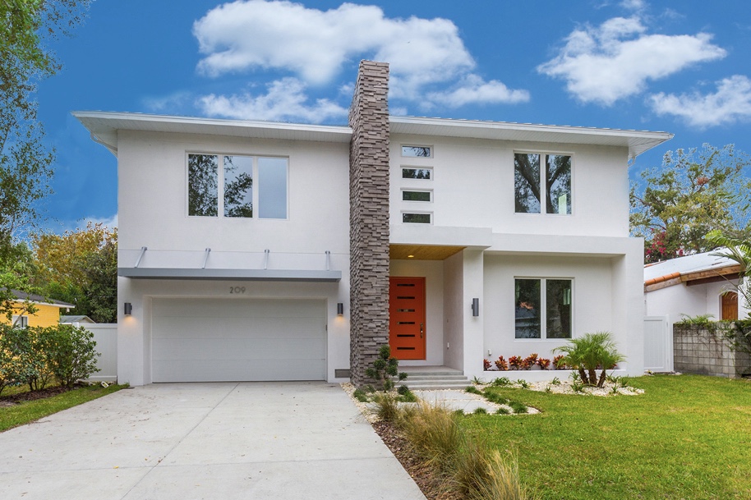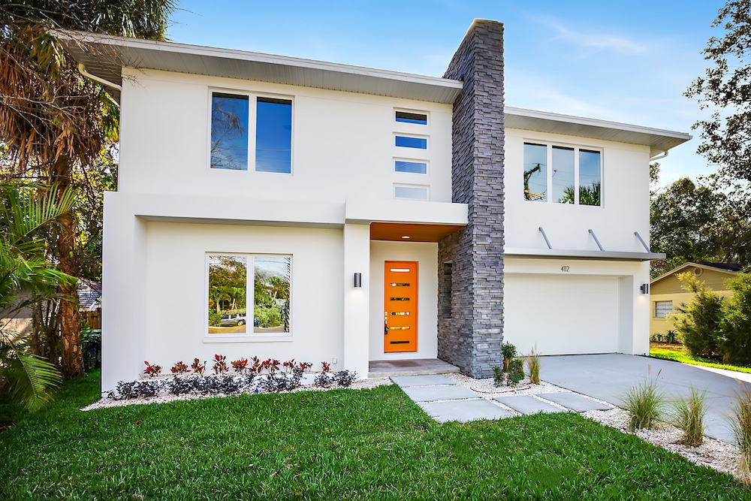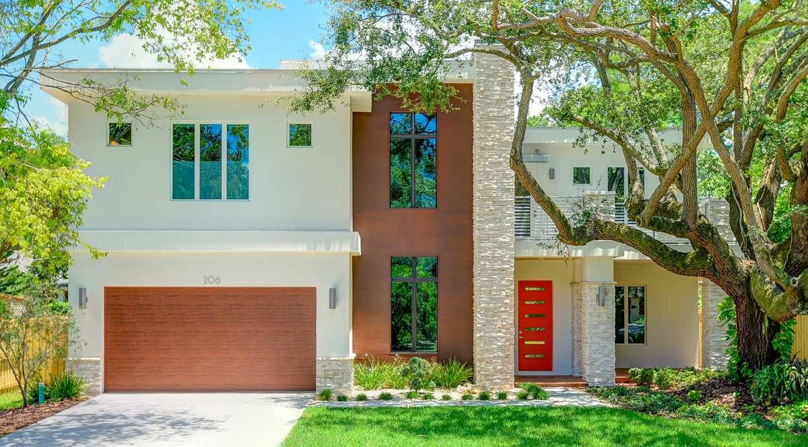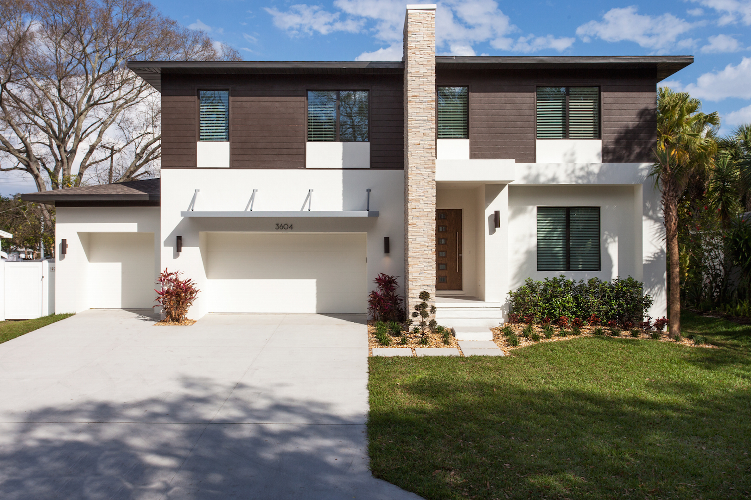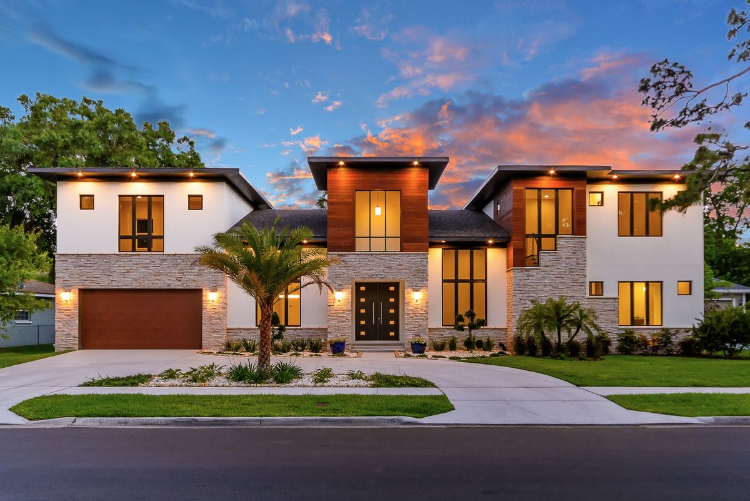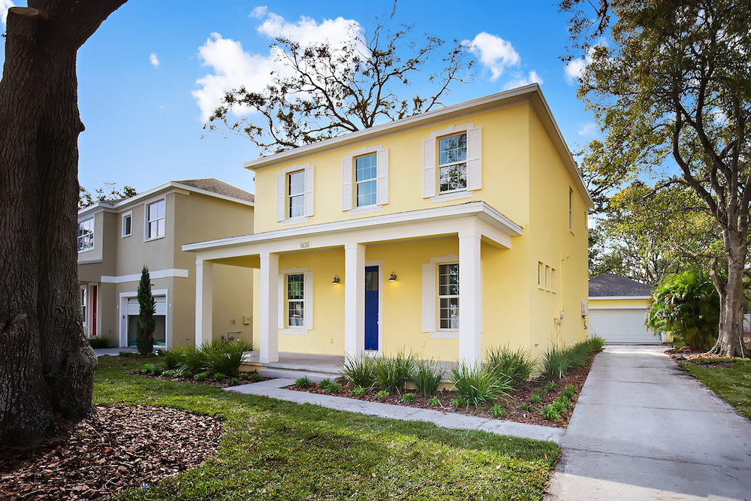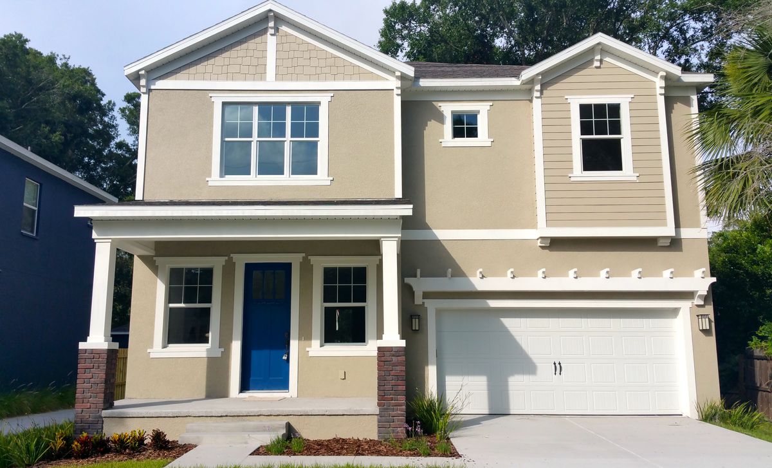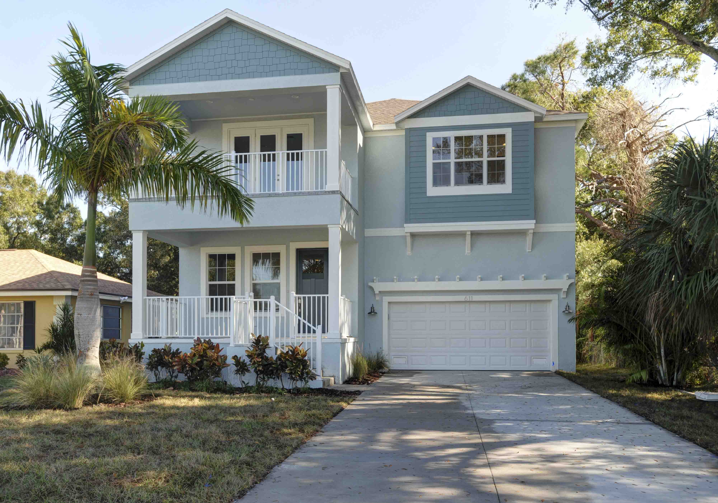3107 W. Kensington Avenue, Tampa
Beautiful new modern home with high end finishes in the Bayshore Beautiful neighborhood, a short walk to Bayshore Boulevard, with great access to all of Tampa.
Modern is highlighted in the beautiful exterior design, open floor plan, kitchen with Euro cabinetry and quartz waterfall countertop on the huge island, open metal and wood stair, tons of windows for natural light, and contemporary finishes throughout.
5 bedrooms, 4 baths, formal dining, great room, breakfast area, large covered lanai and huge bonus/media/play room in 4,105 square feet. Open floor plan with flexibility built in. The bedroom/den has the pool bath adjacent and could be an office, bedroom, exercise room or in-law suite. The dining room could be living room if you choose one eating area, and the bonus room can be anything you imagine. The home includes thoughtful features such as a mud room at the entry from the garage, a real laundry room, and huge master suite with vessel tub. Wire brushed oak floors in living areas, bonus room and upper hall. Gorgeous modern impact glass 8′ tall garage door on 3 car garage (tandem) with plenty of space. Nice corner lot with room for a pool, with a small park directly across the street.
